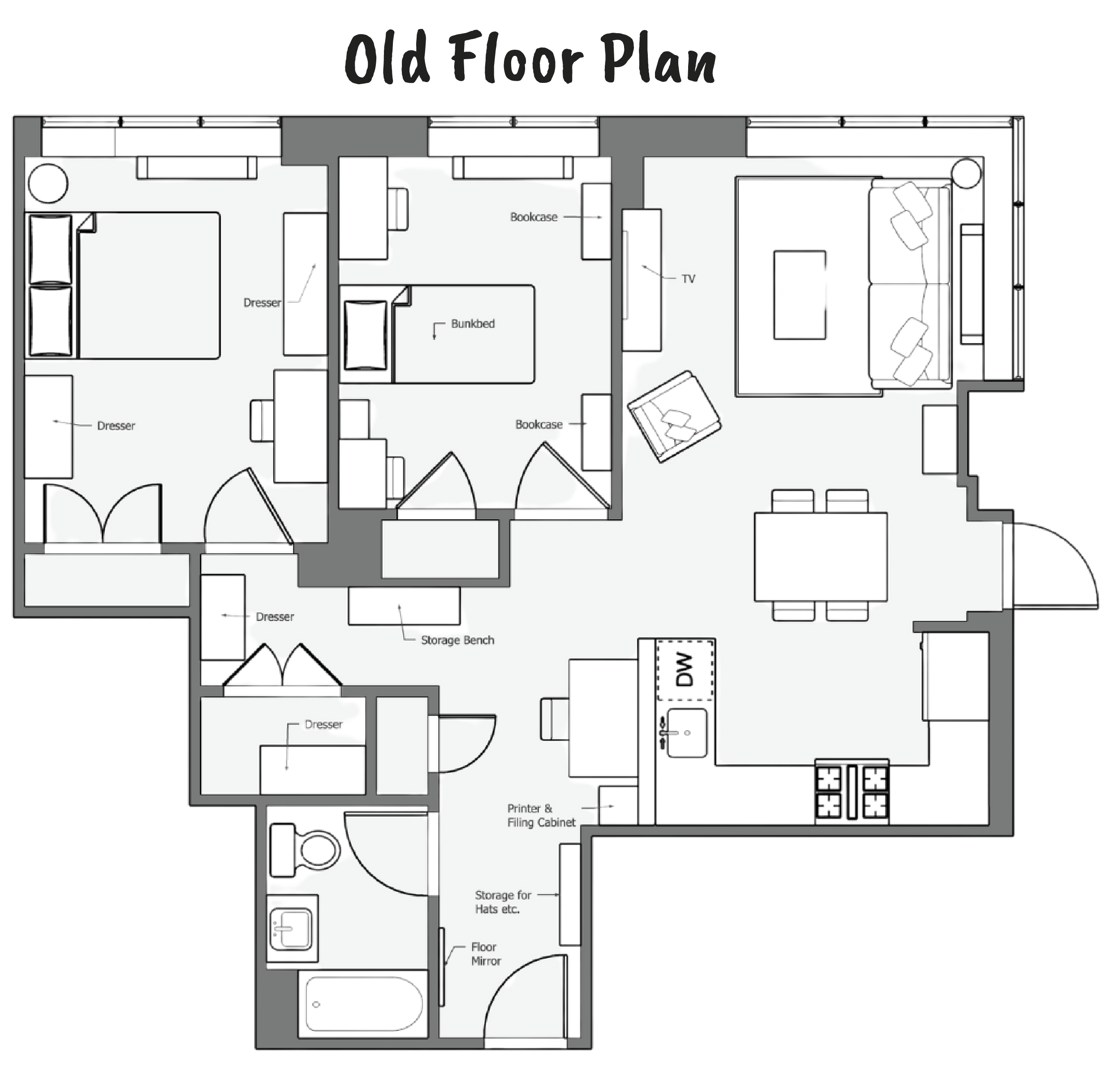Making it Work - Small Spaces
A Case Study: Family of 4 living in NYC in a 734 square foot, 2 bed & 1 bath apartment
Overview: What’s not working?
Furniture blocking doors & walkways
Kids need more privacy
Need 4 separate desk areas for work & study
Rental - no renovations
Kids Bedroom: Kids are now teens & outgrowing their room. Dressers don’t fit & the closet isn’t big enough to share.
Master Bedroom: Would like to get the desk & computer out of the bedroom.
Living Area: The sofa is too small for the growing family to watch TV together.
Hallway & Walk In Closet: Kids’ dressers & bench make it feel tight & awkward.
Office in Entryway: Desk is in an awkward spot for zoom calls & sticks out into the walkway.
Entryway: Not enough “mudroom” storage. Expecting everyone to only hang one coat at a time is fighting a losing battle.
Making It Work
Move kids to the master
Doorways & walkways more open
4 private desk areas for work & study
More functional entryway & more overall storage
Kids’ Bedroom:
Create more privacy and storage space by installing a temporary wall to divide room, utilizing bunk beds with desks & dressers create private zones, incorporating fun wallpaper to create unique & inviting nooks, and installing a bigger closet better for kids to share.
Master Bedroom:
Purchase his & hers armoires help with smaller closet, remove desk and computer, add an upholstered bed for more storage and easier maneuvering in a small space, incorporate textured wallpaper and layered, soft neutrals create a serene space.
Living & Kitchen Area
Add a sectional sofa & ottoman for more comfy family TV watching, create more storage space in ottoman and armoires, relocate desk to a better spot for Zoom calls, close armoire doors to visually declutter, and use a round table to open up space.
Walk-in Closet
Re-purpose walk-in closet to create a fun office space that gets work out of the bedroom.
Entryway
In order to create the illusion of space, we’ll move the floor mirror to hallway to reflect more light. While closed storage would be ideal, the space is too narrow, so we will add an additional five feet of top and bottom hooks for coats and bags. We’ll also add a dresser for the parents.


